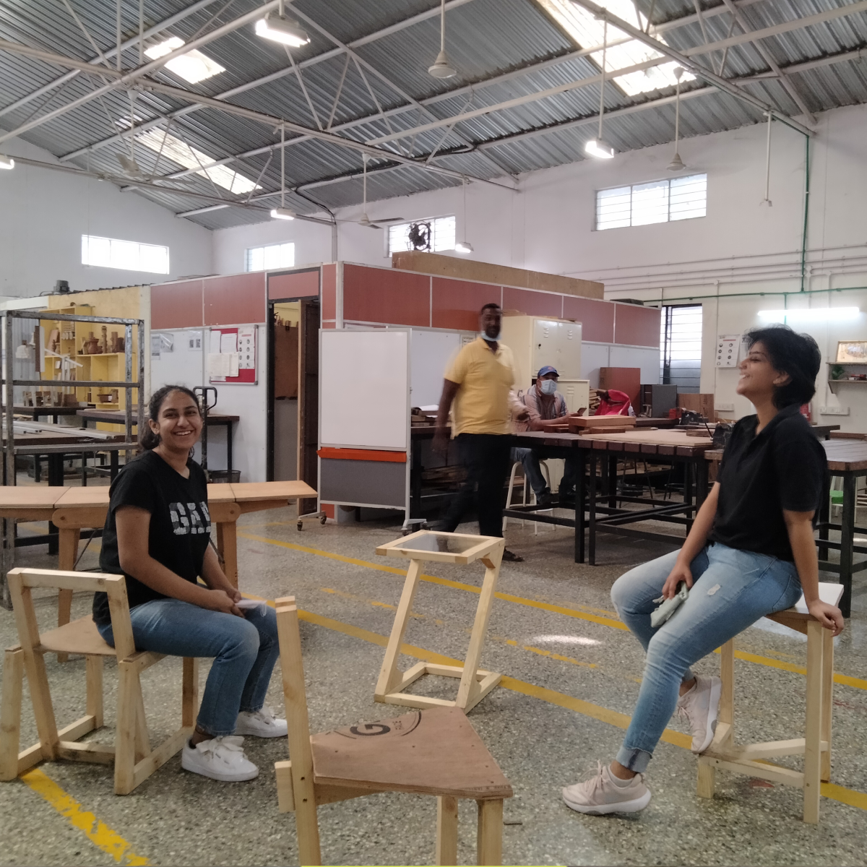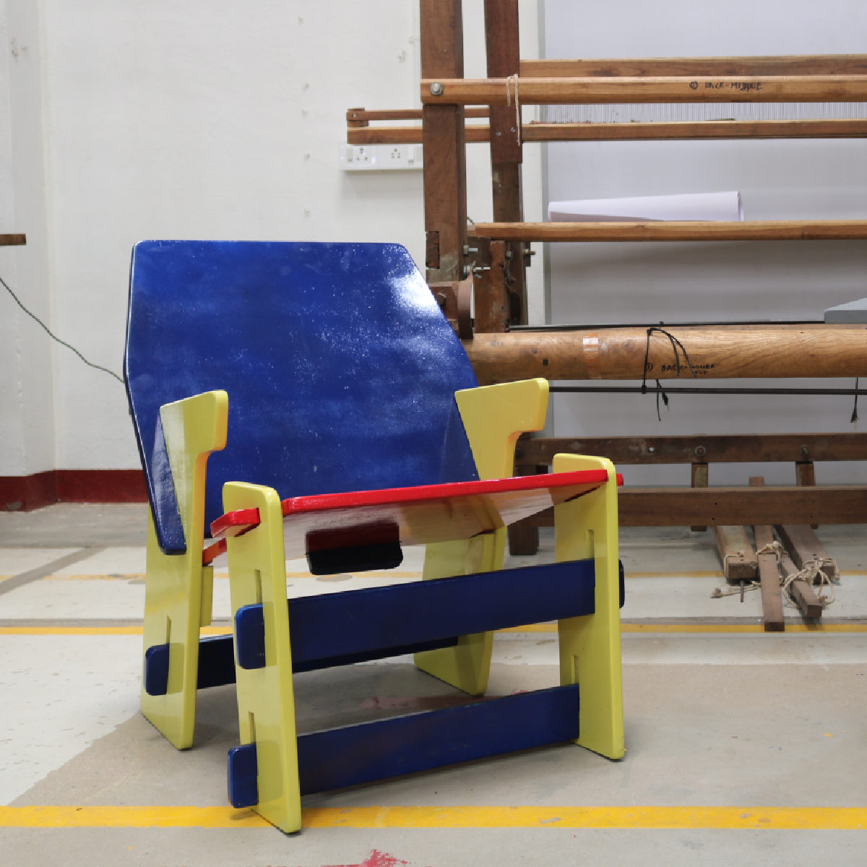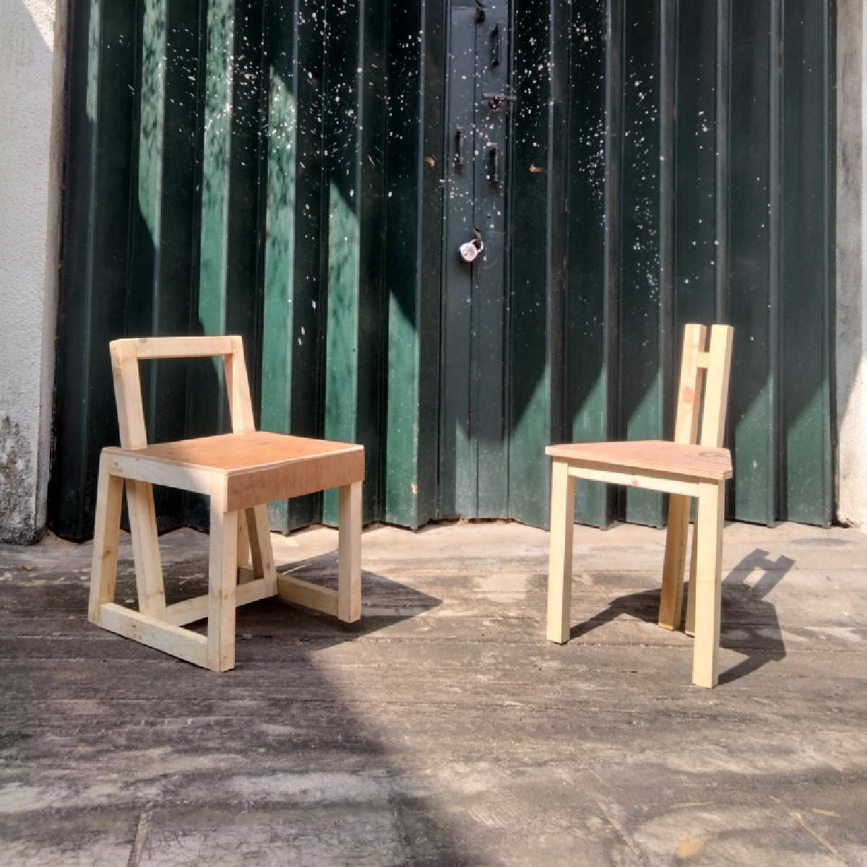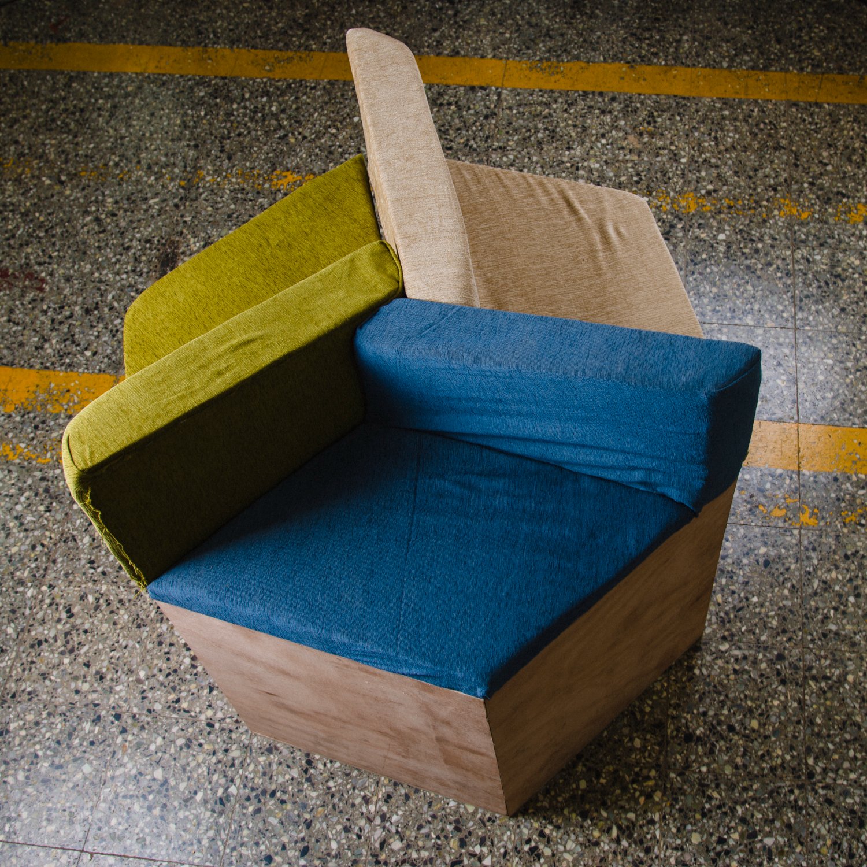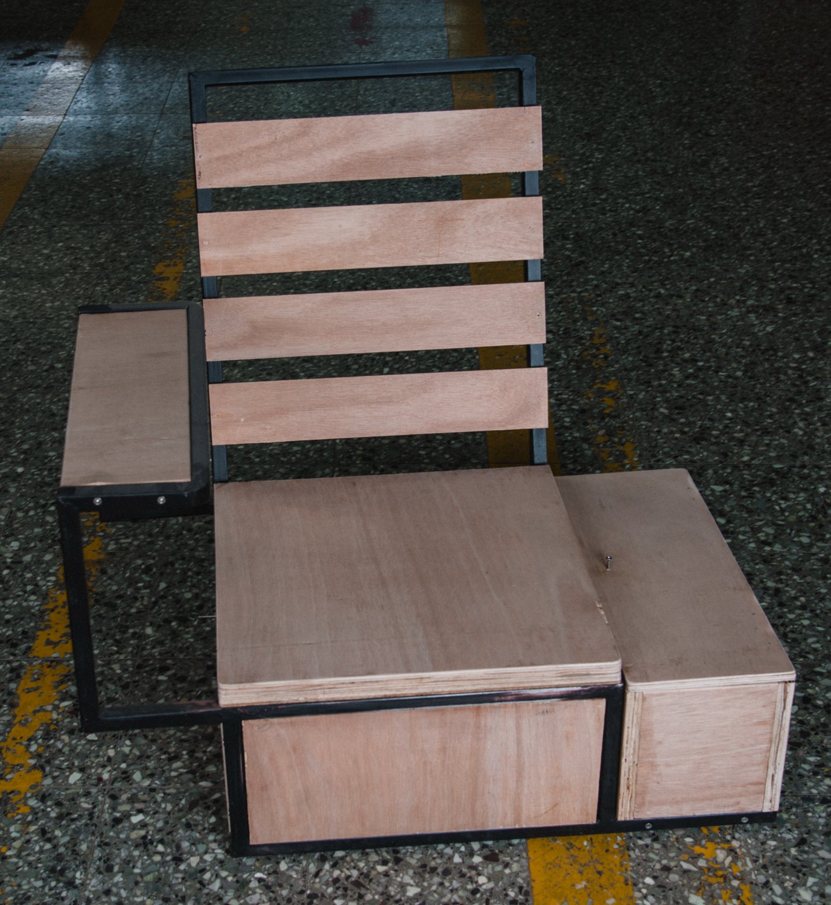Interior Design and Build
ABOUT THE PROGRAM
The Interior Design and Build (IDB) program is an opportunity to develop your skills in creating functional and visually appealing interior spaces. You will learn how to design and build sensitively and efficiently by exploring materials, costs, processes, and user needs. Through practical workshops, visualization exercises, presentations, and experimentation, for a deeper understanding of technical and creative principles. Upon completing the three-year program, you will be poised to succeed in various industries, including construction, retail, tourism and hospitality, and media and entertainment or start your own design business. Additionally, this course opens the door to further education in art, technology, and design or enrollment in a Postgraduate Diploma Program (PGDP) at SMI.
The core skills acquired through the above to build a well-rounded designer are:
Sound technical knowledge and project implementation skills.
Sensitivity to design quality, innovation and aesthetic characteristics
Material and ecological responsiveness and cultural awareness
VISION
The Interior Design and Build course is a systematic approach to a project in which the entire design and construction process is streamlined and undertaken by a single entity. The course will explore innovations changing the face of design-build interiors. For example, 3D printing technology and prefabricated interiors will help learners develop the ability to integrate technology, skill, and technique into practice.
The Interior Design and Build course is an intensive, practice-based curriculum powered by extensive internships in the industry, practical workshop learning, visualization and representation. You will explore innovations that are changing the face of design-build interiors to integrate technology, skill and technique into your practice. The course encourages designing with sensitivity for audiences, highlighting material and ecological responsiveness and cultural awareness without restricting usability and the aesthetics of form.
This course is an intensive, practice-based and practice-oriented training. Emphasis is given to extensive internships in industry, hands-on workshop learning, and skill development in visualization and representation.
SECTOR
Construction, Retail, Tourism & Hospitality
Media & Entertainment
The three years of this course align with levels 4, 5, 6, and 7 of the NSQF guidelines and create skilled practitioners for the above sectors. NSQF, or National Skills Qualifications Framework, is a nationally integrated and competency-based education framework that allows individuals to achieve their desired competence level. In NSQF, qualifications are organized according to the levels based on skills, knowledge, and aptitude.
Key Elements Of National Skills Qualification Framework (NSQF):
Skill proficiency promotion to create individuals with international equivalency
Multiple entries and exit provisions for students
Opportunities to help students become lifelong learners
Preparedness for the industry standard with development of skills
A transparent mechanism for growth of students
OVERVIEW
The Interior Design and Build course is a systematic approach to a project in which the entire process of design and construction is streamlined and undertaken by a single entity. The course will explore new innovations that are changing the face of design-build interiors. For example, 3D-printing technology and prefabricated interiors will help learners to develop the ability to integrate technology, skill and technique into the practice.
This course is an intensive, practice-based and practice-oriented training. Emphasis is given to extensive internships in industry, hands-on workshop learning, skill development in visualization and representation. The core skills acquired through the above to build a well-rounded designer are:
- Sound technical knowledge and project implementation skills
- Sensitivity to design quality, innovation and aesthetic characteristics
- Material and ecological responsiveness and cultural awareness
COURSE STRUCTURE
What you will learn
Year-1 (NSQF Level 4 & 5)
Gain a comprehensive understanding of the fundamental concepts of spatial design, layout planning, and material usage.
Cultivate precise observational skills to record and represent design elements accurately.
Learn essential space-making techniques, the design process, and the selection of appropriate interior materials.
Acquire knowledge of technical conventions, industry-standard design software, and the basics of interior services.
Receive industry exposure to understand professional work ethics and culture within the design sector.
Experience real-world projects through engagements with various design and build studios.
Year-2 (NSQF Level-6)
Master the conceptualization and execution of diverse spatial requirements and interior services.
Enhance efficiency in planning and coordination for interior design projects.•
Design and detail functional spaces and furniture tailored to specific user needs.
Integrate the design of spaces with essential services for a cohesive design-build process.
Apply theoretical knowledge in a practical setting through an industry apprenticeship.
Year-3 (NSQF Level-7)
Gain hands-on experience in a professional industry setting, focusing on a specific role within interior design.
Opportunity to identify and specialize in an area of interest within the field.
Execute a comprehensive interior design project from concept to completion in the graduating capstone.
Develop professional skills in site and resource management.
Acquire knowledge about various building systems, including lighting, plumbing, water supply, HVAC, and accommodating special user requirements.


